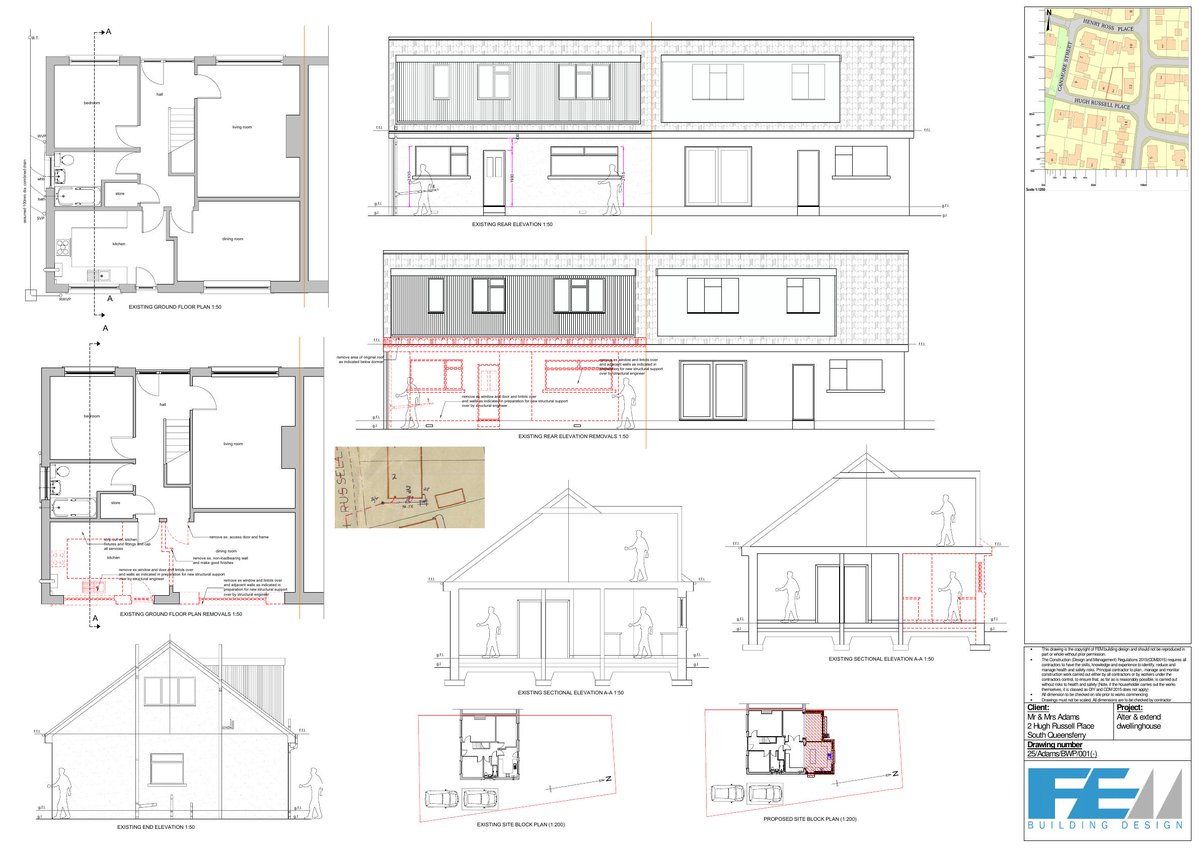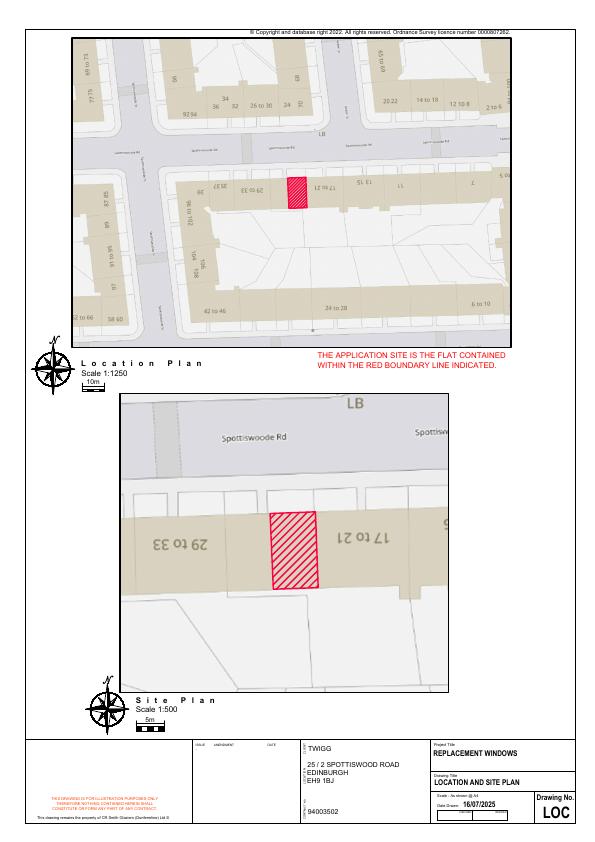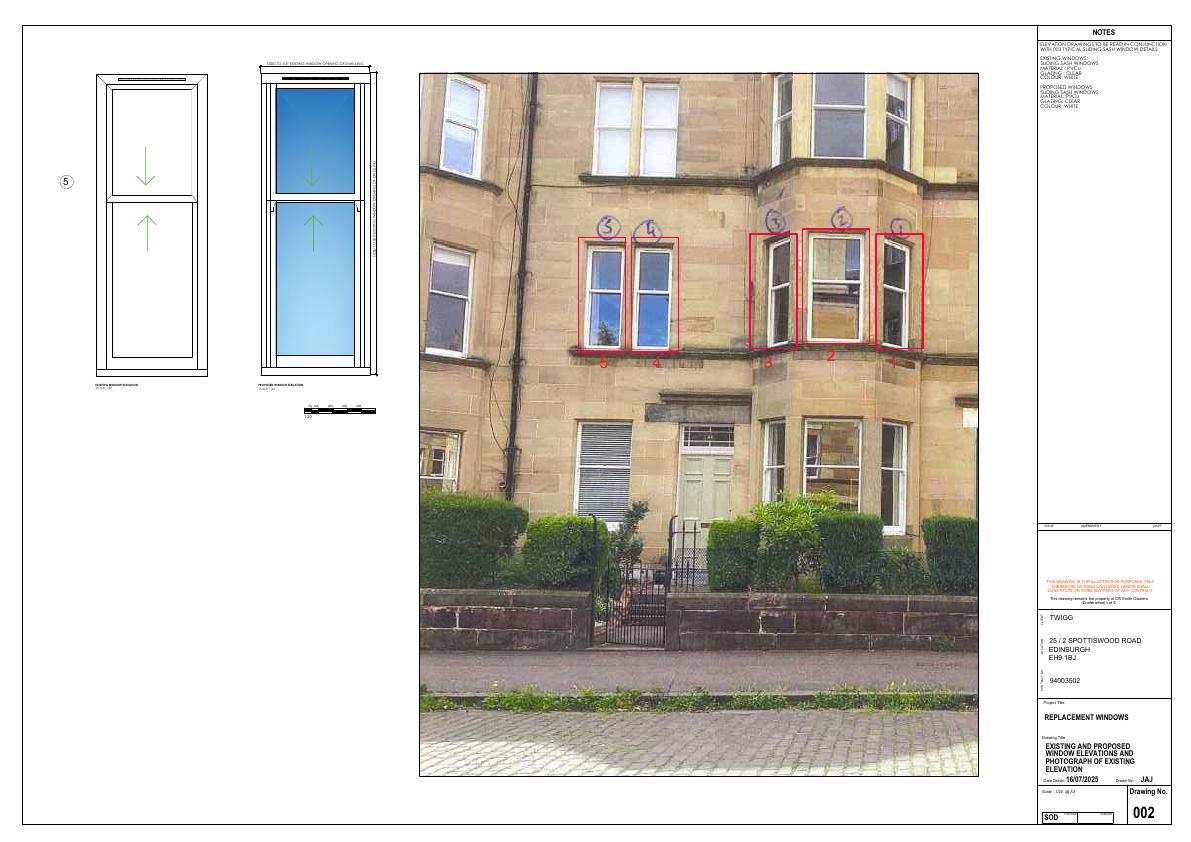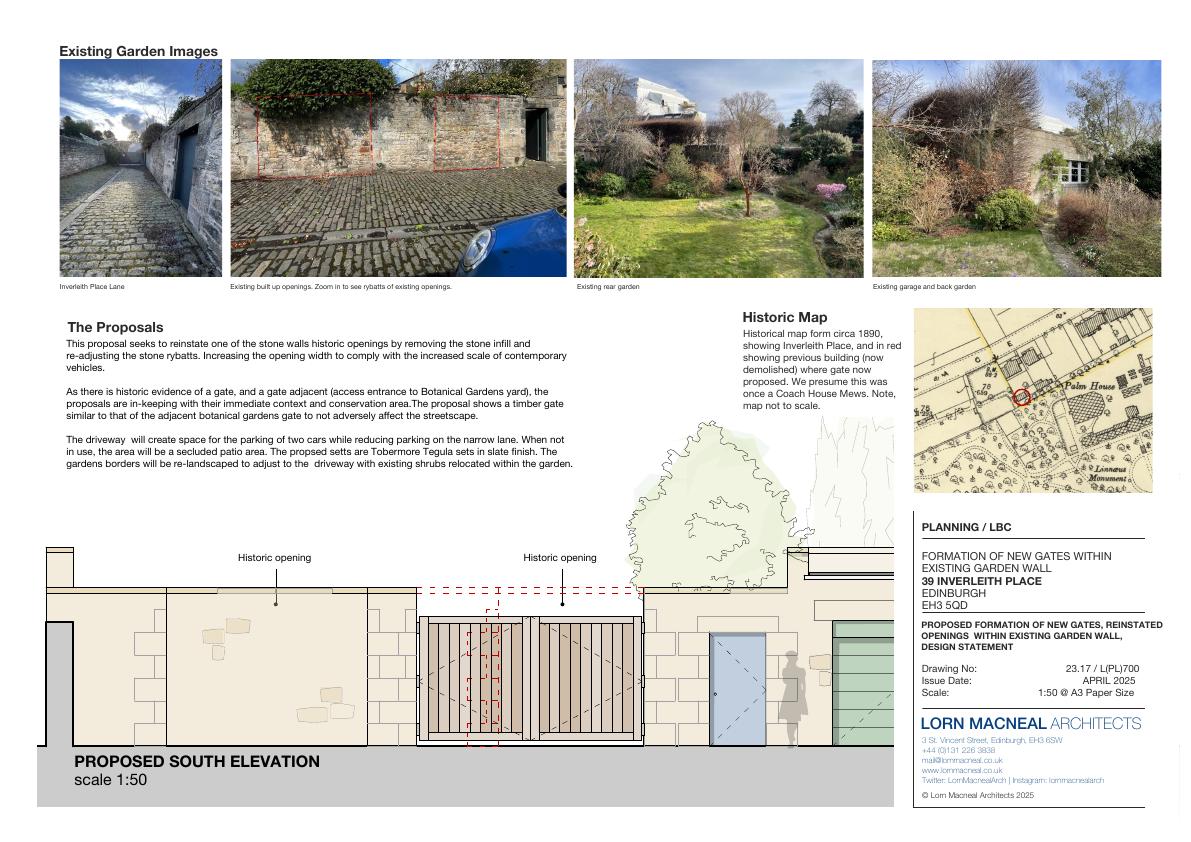
EdinburghPlanningUpdates
@ediPlanUpdates
Edinburgh Planning Updates Powered by http://www.city-scope.co.uk by @harryjwilliamss
📍 57 Henderson Row Edinburgh EH3 5DL 👉 Henderson Row office could switch to flats, gaining a double mansard roof, upgraded faade, new windows, landscaping and south-facing ground balconies. . ⚖ Scale: 6/10 📂 Ref: 25/03716/FUL 🔗 tinyurl.com/263texjx




📍 1F1 2 Hawthornvale Edinburgh EH6 4JH 👉 Switch aluminium sash windows to white uPVC tilt-and-turn units of similar size, updating operation and material while keeping existing openings. . ⚖ Scale: 2/10 📂 Ref: 25/03660/WINPA 🔗 tinyurl.com/2yx8bjn9



📍 2 Hugh Russell Place South Queensferry EH30 9NB 👉 Single-storey flat-roof rear extension adds living space and generous glazing while keeping the main roofline unchanged. . ⚖ Scale: 2/10 📂 Ref: 25/03742/FUL 🔗 tinyurl.com/25cmb8yc #PlanningUpdates #Edinburgh



📍 1F3 15 St Mary's Street Edinburgh EH1 1TA 👉 Listed flat plans to swap ageing timber sashes for slim-profile uPVC double-glazed replicas, keeping original proportions on Old Town frontage. . ⚖ Scale: 2/10 📂 Ref: 25/03670/FUL 🔗 tinyurl.com/2yxyzp2o



📍 46 Summerside Street Trinity Edinburgh EH6 4NU 👉 Modest single-storey rear infill with sloping roof and new doors, reworking ground-floor layout of the terraced home; applicant tests if works meet per… ⚖ Scale: 2/10 📂 Ref: 25/03765/CLP 🔗 tinyurl.com/24b6xl3q




📍 82 Baird Drive Saughtonhall Edinburgh EH12 5RZ 👉 Replace rear window with full-height glazed door and step, improving ground-floor flat access while keeping facade largely unchanged. . ⚖ Scale: 2/10 📂 Ref: 25/03750/CLP 🔗 tinyurl.com/2aa4qy6e


📍 94 Main Street Davidson's Mains Edinburgh EH4 5AB 👉 Side and rear extension would create a ground-floor bedroom, utility and larger patio, modestly increasing this detached homes footprint. . ⚖ Scale: 3/10 📂 Ref: 25/03766/FUL 🔗 tinyurl.com/28372d9t




📍 13 Victoria Quay North Leith Edinburgh EH6 6EZ 👉 Install red fascia signage and window graphics for Edinburgh Dental Care across ground-floor units at Victoria Quay block, with LED lettering. . ⚖ Scale: 2/10 📂 Ref: 25/03782/ADV 🔗 tinyurl.com/2cf7j2np




One for @theSpurtle @thecockburn Major revamp of the former royal London offices at the old tram depot into apartments. 📍 57 Henderson Row Edinburgh EH3 5DL View planning application 25/03716/FUL for 57 Henderson Row Edinburgh EH3 5DL city-scope.co.uk/25/03716/FUL



📍 1F2 25 Spottiswoode Road Edinburgh EH9 1BJ 👉 Replace existing white PVCu sliding sashes with matching PVCu units, retaining clear glazing and slide action, while adding decorative French horns. . ⚖ Scale: 2/10 📂 Ref: 25/03733/WINPA 🔗 tinyurl.com/2b5kng3p



📍 GF 7 Strathearn Place Edinburgh EH9 2AL 👉 Rear extension removed and replaced by a larger rear addition, with internal re-planning to refresh this terraced homes ground-floor layout. . ⚖ Scale: 3/10 📂 Ref: 25/03744/LBC 🔗 tinyurl.com/26z24w27




📍 GF1 13 Trinity Crescent Edinburgh EH5 3ED 👉 Replans ground-floor flat: partitions removed for larger kitchen and wet-room, plus new timber double-glazed sash windows throughout. . ⚖ Scale: 2/10 📂 Ref: 25/03684/LBC 🔗 tinyurl.com/23o5thru




📍 9 Hillpark Way Edinburgh EH4 7ST 👉 Replace side shed and hedge with a detached timber garden room, attached storage unit, and new boundary fence. . ⚖ Scale: 3/10 📂 Ref: 25/03746/FUL 🔗 tinyurl.com/26e598bz #PlanningUpdates #Edinburgh



📍 34 Ravelston Dykes Edinburgh EH4 3EB 👉 Internal re-plan removes existing rear add-on and deck, introducing a flat-roof rear extension with raised, garden-facing patio. . ⚖ Scale: 3/10 📂 Ref: 25/03747/FUL 🔗 tinyurl.com/29nta96h #PlanningUpdates #Edinburgh



📍 63 North Castle Street Edinburgh EH2 3LJ 👉 Timber reception cabin in entrance, internal window to hall and new WC doorway improve circulation; no external changes. . ⚖ Scale: 2/10 📂 Ref: 25/03685/LBC 🔗 tinyurl.com/2c43yz5s #PlanningUpdates #Edinburgh




📍 29 Buccleuch Place Edinburgh EH8 9JS 👉 Add freestanding galvanised railings with uPVC ballast around Business School roof, giving safe perimeter access for maintenance without penetrating roof. . ⚖ Scale: 2/10 📂 Ref: 25/03695/LBC 🔗 tinyurl.com/2ydqjoqq


📍 Flat 1 6 Bell's Brae Edinburgh EH4 3BJ 👉 Internal hallway tweaks: straightening curved partition corners and fitting a new door with sidelight to improve storage and light. . ⚖ Scale: 2/10 📂 Ref: 25/03715/LBC 🔗 tinyurl.com/2642f8nd


📍 1F 83 Princes Street New Town Edinburgh EH2 2ER 👉 New fascia and hanging signs proposed for Superdrug, Princes St, refreshing the shopfront while staying within the existing canopy line. . ⚖ Scale: 2/10 📂 Ref: 25/03751/ADV 🔗 tinyurl.com/2bxyaptr




📍 39 Inverleith Place Edinburgh EH3 5QD 👉 Reopens and widens historic stone wall opening, adds hardwood gates and a cobbled driveway to create discreet off-street parking. . ⚖ Scale: 3/10 📂 Ref: 25/03675/LBC 🔗 tinyurl.com/22b7n72j #PlanningUpdates #Edinburgh


📍 46 Pilrig Street Pilrig Edinburgh EH6 5AL 👉 First-floor internal rework merges three bathrooms into a master ensuite plus separate WC, with new doorway and non-load-bearing partitions removed. . ⚖ Scale: 2/10 📂 Ref: 25/03753/LBC 🔗 tinyurl.com/2cpx8p4t

